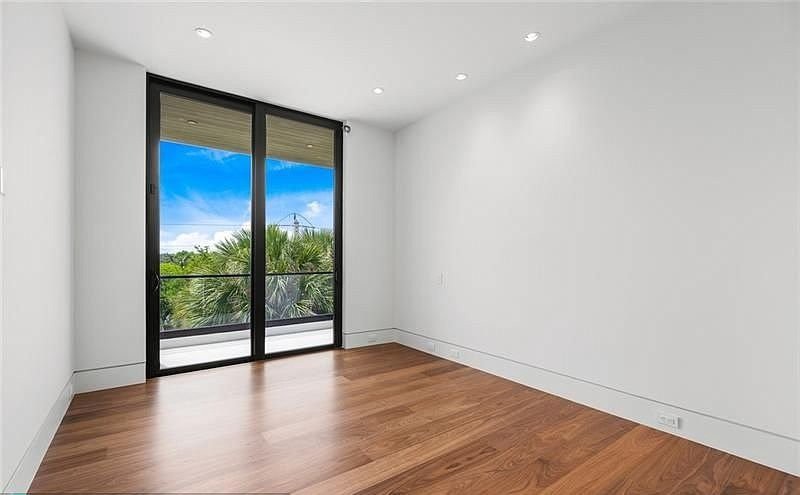There could be plenty of reasons why as a homeowner you might need some additional living space. It is common for families to increase in headcount and that often creates a space crunch at home. If you are facing this problem one could be pondering over plenty of opinions. You could be thinking of anything ranging from a new home purchase to someone in the family moving out on rental. We would like to throw up another alternative possible and you could have a backyard ADU constructed. This is the option, which is the first preference of homeowners today who are in search of more living space. The authorities are now granting easy sanctions for such construction and as a result, they are popular.

What is this residential unit known as?
The additional dwelling stands in the backyard and is detached from the main building. The technical term for this construction is known as detached ADU. It is alongside this construction is known by many names. Some refer to it as the mother-in-law suite or granny flat. They are even referred to as garden suites. This form of a home is an age-old concept and in the Victorian era, there was the dowager home. This theme has seen a revival because of the current living space crisis being felt across homes in Los Angeles.
How is the ADU different from tiny homes?
The ADU space is smaller than the main building, but you must not confuse it with a tiny home. The ADU has separate building regulations and the key difference from a tiny home is that an ADU is fixed to the ground. You will come across plenty of tiny homes, which have wheels.
What is the size limit of the backyard ADU?
This is an important question, which should be at the back of your mind as you get serious about having this construction. You could construct anything from a minimum of 150 square feet to a maxim of 1200 square feet. The authorities are ready to sanction any construction within this space limit and now it will depend on what precisely, you want to do. If you need more space and feel that the upper limit is not enough, one must think a bit innovatively. You could use vertical storage methods and that should free up more space.
What precisely to construct and the designs for this space?
At some point, you will be sitting face to face with a contractor and discussing the designs, layout for this space. It is here you must have a proper idea of why you are building this space and then communicate the necessary designs, layout to the contractor. Here are the details for readers.
· You could allocate the space to elders and in this scenario; you must insist that the contractor installs plenty of safety features. There must be easy bathroom accessibility and plenty of features such as grab bars, hand railings for support. You will also need to have non-slip flooring for this space. One may also insist on wide doorways for the ADU.
· One could also allocate this space to tenants. There are plenty of homeowners who plan these constructions intending to generate rental income. Here, one should insist that the layout should adhere to privacy and you could also incorporate luxury elements in the ADU. Tenants will also desire an ADU, which offers direct access to the street. If you are renting this space, you must be aware of the landlord, tenant regulations, or else, you might have to pay fines.
· You could also use this space for commercial purposes and set up an office. If you are starting a business, this is a better option than renting out commercial space in town. You could insist that the contractor builds the layout accordingly.
One could also have a simple ADU to be allocated to guests, caregivers who may have to stay overnight.

